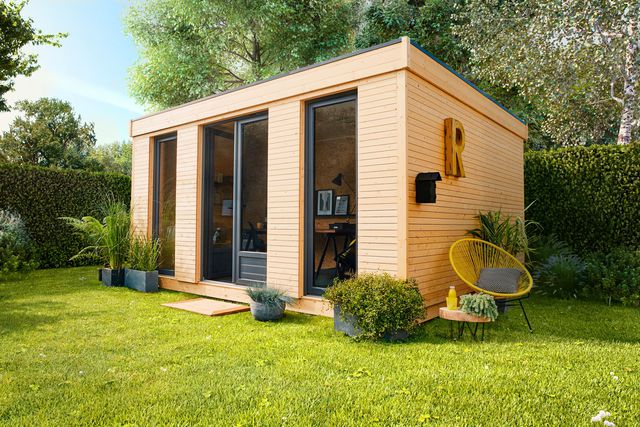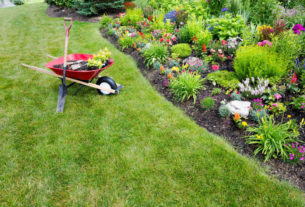Whether it’s a storeroom for your tools or a real extra room, the garden shed is very practical every day. Metal, wood or resin, it now adopts a worked aesthetic that you will not be able to do without! From the surface to the construction and the choice of materials, My Customized Interior guides you today in the purchase of your future garden shed!
What area for my garden shed?
Choosing the right garden shed is first and foremost a reflection on your needs. Do you want a storage space for your gardening equipment or a real extra room that will allow you to tinker, cook or entertain friends? This development will allow you to evaluate the surface, the height and the finish of your future chalet. Indeed, the ground anchoring, but also the choice of joinery, insulation and roofing will largely depend on the type of project!
Garden shelters are generally divided into 3 groups, depending on their floor area:
- Less than 6 m2 : These are the most common garden sheds used for storing garden tools, lawn mowers, barbecue, etc. They integrate a simple door, sometimes a window. Resin, metal or wood, small garden shelters are very easy to install yourself.
- From 6 to 15 m2 : The surface can store larger items (mower self-reach, bicycles, garden furniture 6/8 seats, etc.) or even to install a workshop! With one or more windows, a comfortable height, these garden sheds offer everything necessary to create a real “gardener’s annex”.
- 16 m2 or more : This is a seasonal annex, an extra room that will allow you to enjoy a summer lounge, exercise your leisure or welcome your friends for a week -end. The structure of the cottage must be thick enough to provide maximum insulation and comfort. For this type of structure, an application for a building permit must be made upstream.
The traditional looking garden shed – a must-have by Leroy Merlin
Materials and foundation
There are three main families of materials:
- Wood : Raw, painted or THT (high temperature treated, rot and very resistant), wood is a noble and elegant material. It adapts to all styles – rustic, cottage, traditional – as well as any type of construction. In general, favor thick walls that guarantee the stability of the building and its durability. If your wooden garden shed is autoclaved (ie if it has undergone a deep treatment to be protected from biological aggressions (insects – fungi) responsible for the deterioration of the material), no maintenance is necessary. Otherwise, it will repaint or stain your shelter about every three years.
When the garden shed is designed … (Photo: House side)
adyuuuuuuuu
- Resin : Solid and weather-resistant, resin is an easy-going material that does not require any special maintenance except for occasional washing with water. The resin garden shelters are very easy to assemble and come in many beautiful models!
Leroy Merlin
- Metal : Used for small garden shelters, the metal is easy to assemble and does not require any special maintenance. Metal garden shelters are often in the form of panels to assemble: child’s play, even for non-do-it-yourselfers!
Yardmaster
Foundation side, everything depends once more on the use you want to make of your garden shed. Most outdoor houses are sold without flooring, you will probably need to build a concrete slab and add a wooden flooring to prevent rising damp. To summarize: if your shelter serves only as storage for your garden tools, a model attached to the ground using an anchoring kit will be perfect. If your chalet is intended for another use (workshop, storage of fragile objects, living rooms, etc.), a foundation is essential: in self-blocking pavers or in concrete (in the form of slabs or plots), it will ensure the stability and rigidity of your shelter. The addition of a floor will be a plus that will ensure the insulation and comfort of your shelter.
For your roof , several configurations are available to you: single-slope roof, double-slope or flat roof. Depending on the materials chosen for your frame, you can opt for flat roofing felt (also called roofing, it is light and easy to install and is based on OSB wood panels), a shingle cover (it s it is asphalted plates whose appearance is close to the slate or the tile, known for their qualities of sealing and insulation) or steel plates, light and very accessible in terms of tariff. Tiles are deprecated unless you have a framework for, because they are too heavy for this type of structure.



