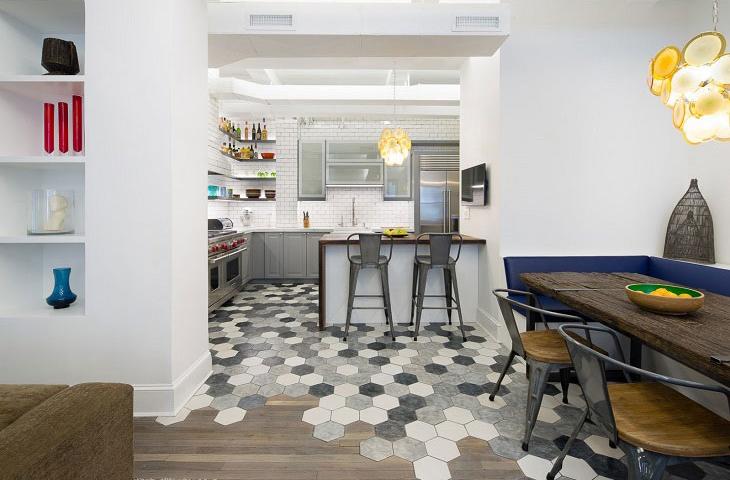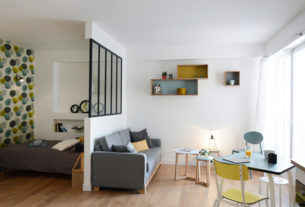There are several reasons why we want to separate spaces in the same room. Whether it is a studio or a large living room, it is nice to eat, sleep or work without being disturbed by the life of the household, the smell of cooking or the sound of television! Follow the advice of My Customized Interior to separate the spaces without partitioning them.
Separate spaces using color or materials
We can not talk about real separation in this case, but rather deco trick. By choosing different colors for the walls or the floor of the same room, you facilitate the visual distinction of the different spaces. You can make a large flat color on the wall against which the office is installed for example. Or choose to keep the lounge / sitting area in white and the dining area in color. The whole thing is not to multiply the hues: two at the most, one neutral and another colored, or two colors in shades.
Separate spaces via color, a graphic solution and simple to set up! (Photo: Marianne Evennou)
Alternatively, choose two different materials for the floor: a parquet floor for the relaxation area and a tile in the kitchen for example. You can also define a space by integrating a tile-like carpet tile in the place of the dining table or the living room: the effect is even more impressive with cement tiles!
The tiles and the parquet mix to delimit gently the kitchen area of the living room and the dining room (photo: Homly You)
Separate spaces through furniture and accessories
This is probably the simplest solution to put in place. Here, all is common sense: you must be able to move easily in the room, without bumping or having to work around the furniture. A sofa placed perpendicular to the wall, an openwork bookcase, a dresser or a row are excellent ways to separate two spaces. Do not overload the room with useless furniture and trinkets: the more functions it has, the more the decoration must be refined!
In this loft, spaces are both delimited by the furniture (armchairs, kitchen bar), accessories (carpets) and materials (wooden platform). Mission successful! (Photo: Int2 Architecture)
The carpets are also a good alternative to visually separate the space: under the coffee table or dining table, they perfectly delimit the different features of your room!
Separate spaces thanks to perforated partitions
To avoid the installation of an opaque wall – often expensive and tedious – you can opt for a perforated partition. It can take the form of a removable panel that is installed via a system of jacks that bear on the floor and ceiling, or that attaches to a rail. Sliding doors also offer rugged modularity, opening or closing spaces to suit their needs. Finally, the workshop canopy is a very popular solution at the moment: in just a few seasons, it has become the favorite openwork partition of the French! It now exists as a removable partition, much more convenient to install.
A sliding canopy, THE trendy solution to separate spaces without partitioning (Photo: Inside Closet)
If you want to avoid the “hard” partitions, you can turn to more basic but effective solutions: curtains, Japanese panels, cleats or perforated metal panels offer a great alternative to hide your desk or your night space for example!


